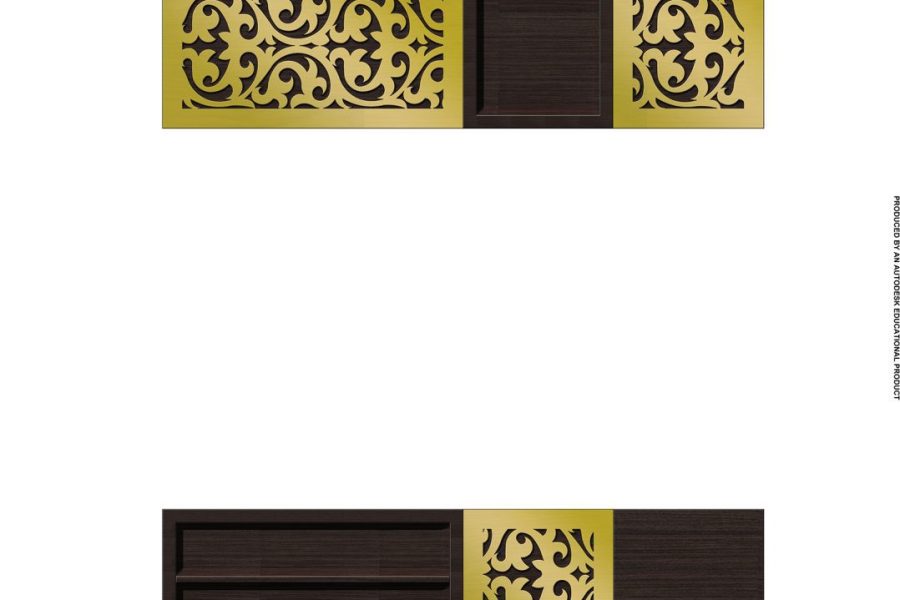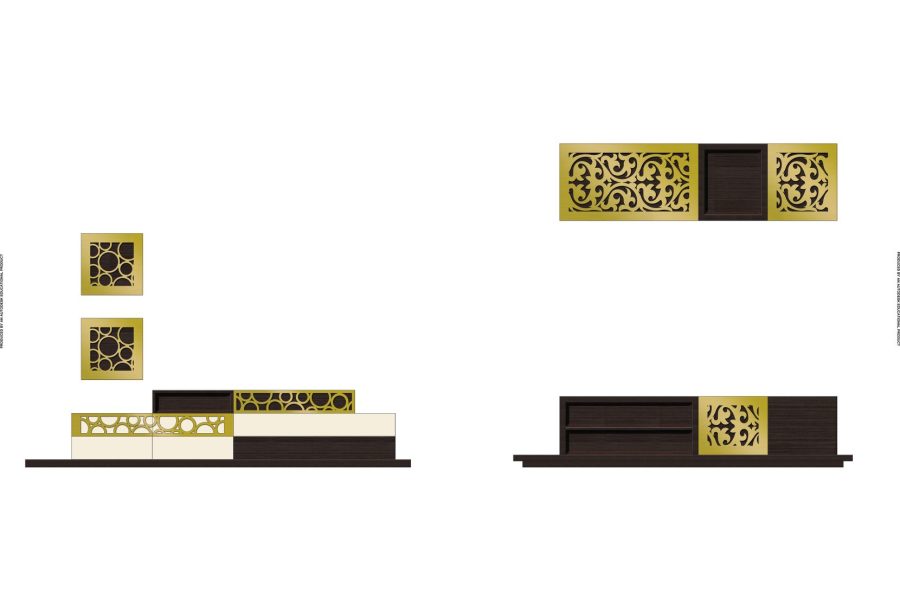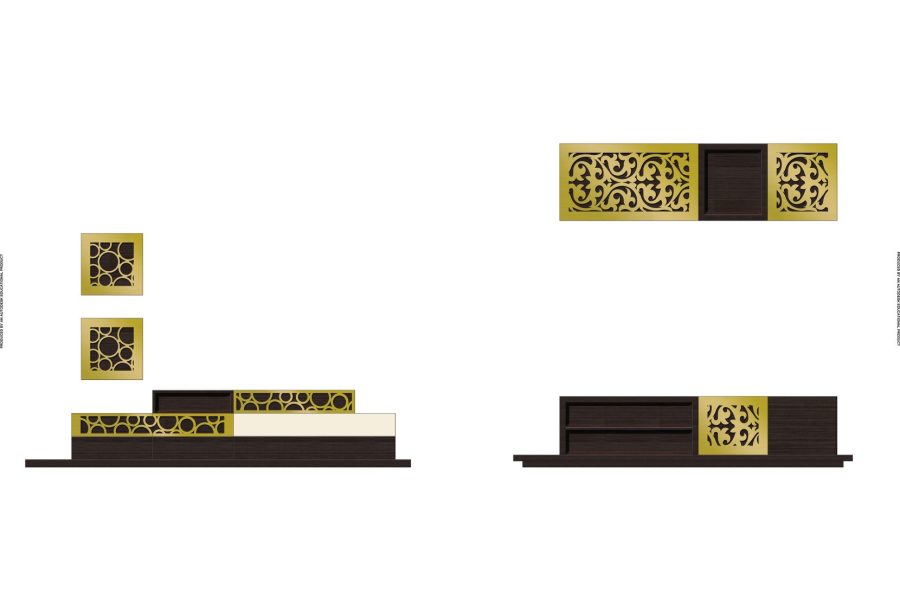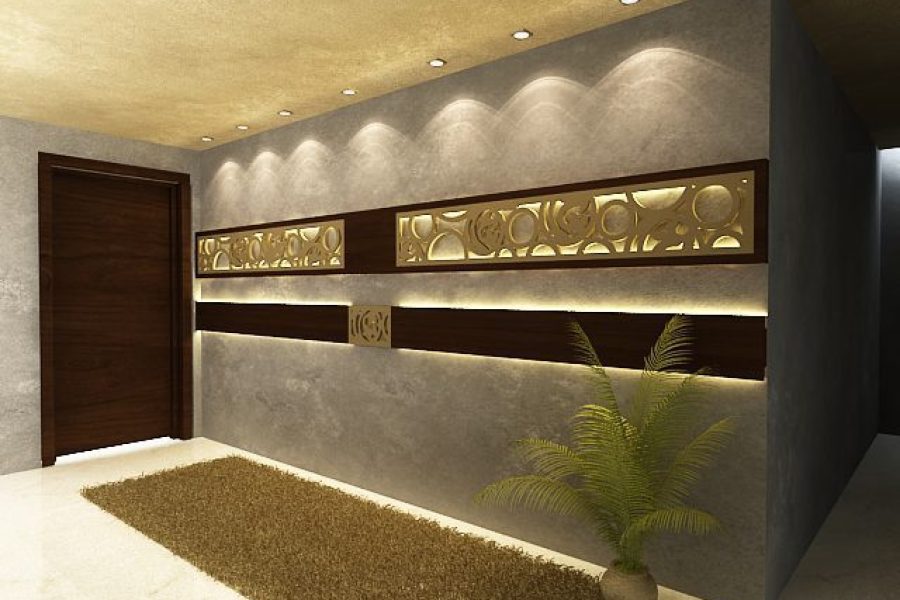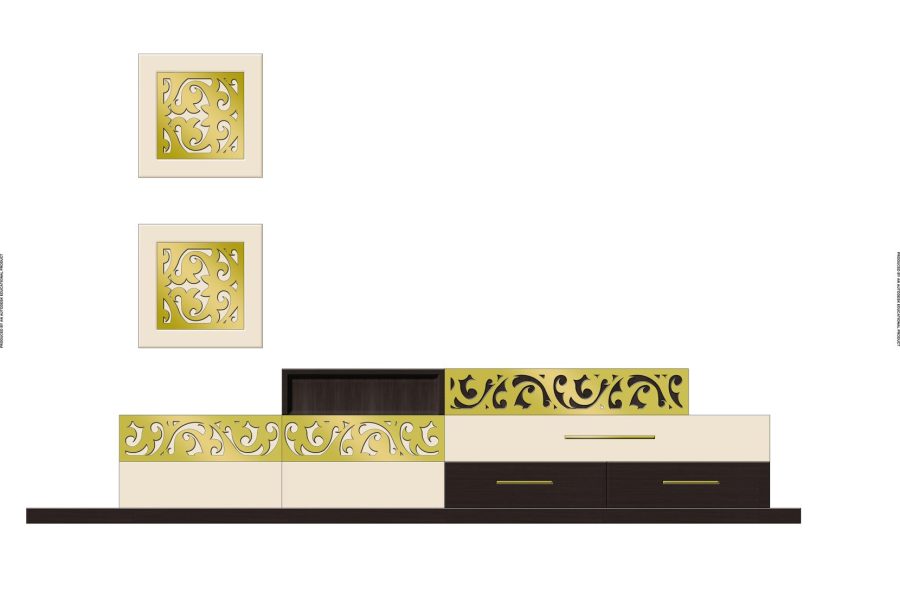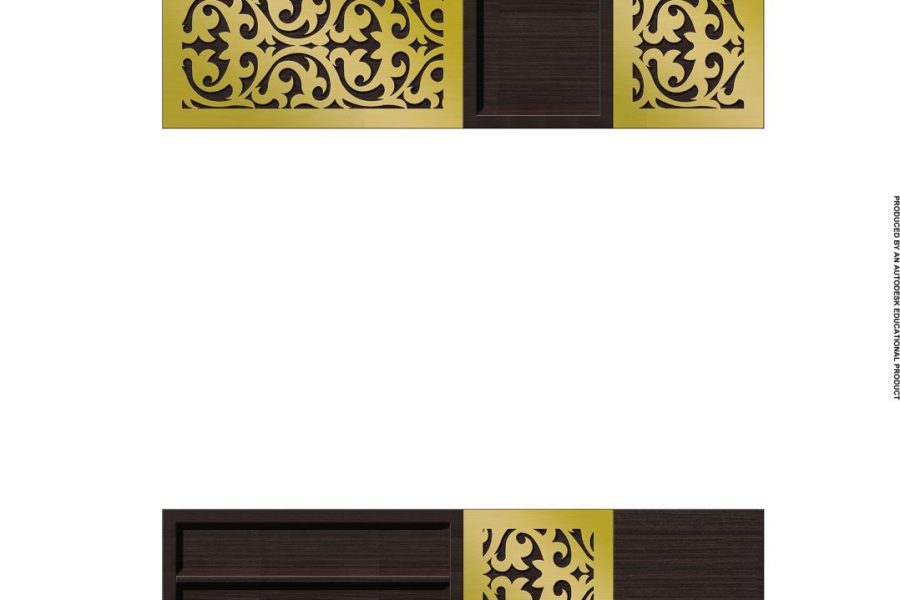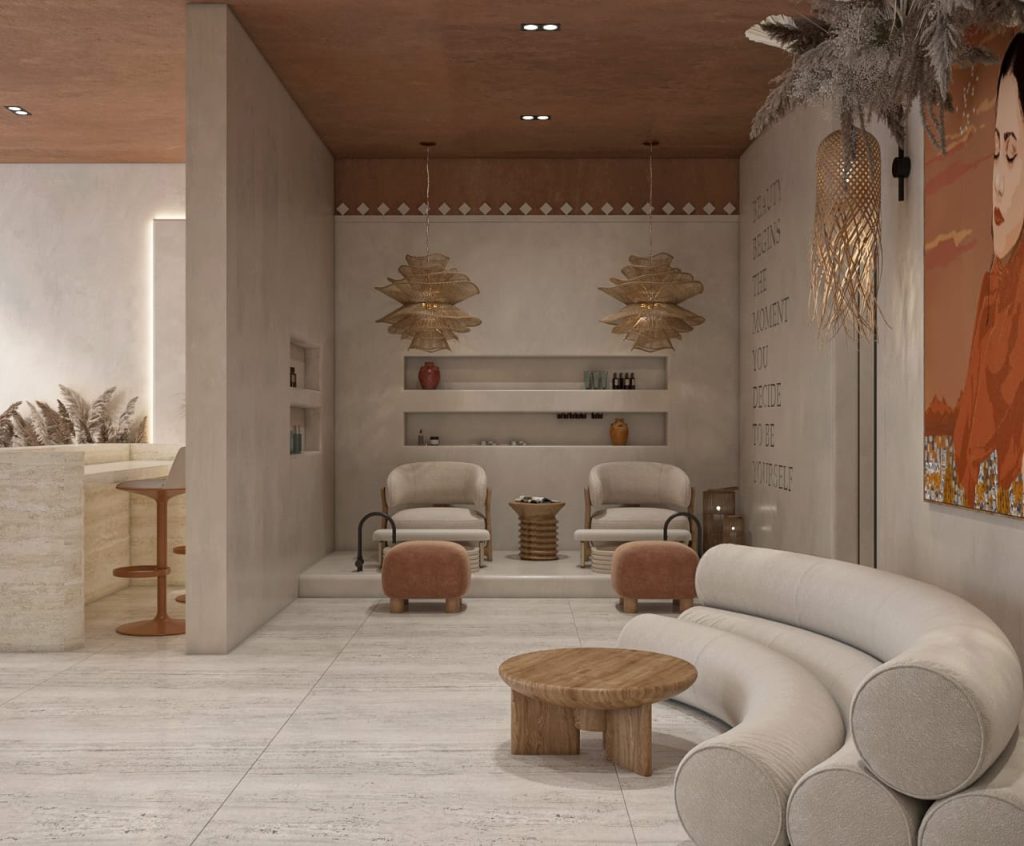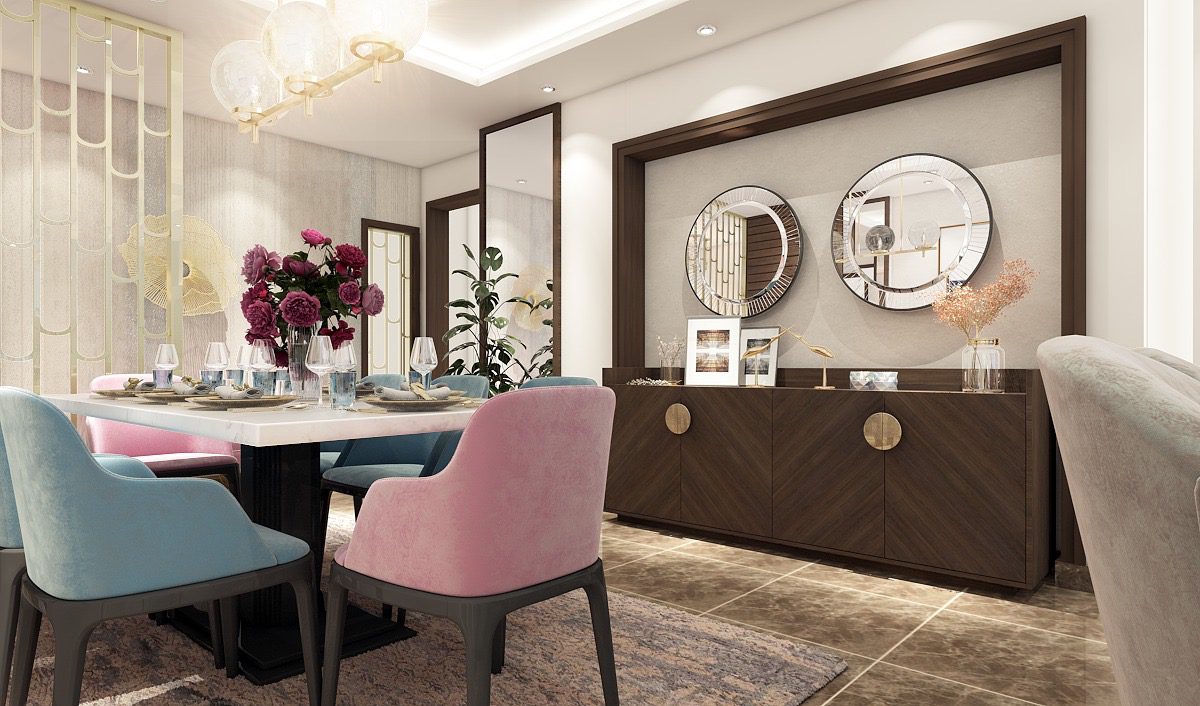Welcome to the latest showcase of ERA Company’s design prowess! In this article, we’re diving into the details of the Wafaa project, a standout example of how thoughtful finishing and décor can transform a space. ERA Company, known for its exceptional work in finishing and décor, took on the Wafaa project with a clear vision: to create a functional yet aesthetically stunning environment that meets all client needs.
Project Overview
Background on Wafaa
The Wafaa project was an exciting venture for ERA Company, aiming to revitalize a significant space with modern, functional, and stylish design elements. This project was more than just about aesthetics; it was about creating an environment that enhances productivity, comfort, and overall experience for its users.
Objectives for the Wafaa Project
The main goals for the Wafaa project were:
- To create a visually appealing space that aligns with modern design trends.
- To ensure the functionality of the space, making it both practical and comfortable.
- To integrate technology seamlessly into the design for enhanced convenience and efficiency.
Key Challenges and Goals
Every project comes with its set of challenges. For the Wafaa project, ERA Company faced:
- Designing a space that balances aesthetic appeal with functional needs.
- Integrating advanced technology without disrupting the overall design.
- Addressing logistical issues related to space planning and installation.
Design Objectives
Aesthetic Goals
When it comes to design, aesthetics play a crucial role. For Wafaa, the design team focused on:
- Style and Theme Choices: A modern, minimalist approach was chosen to keep the space uncluttered and sleek.
- Color Schemes and Materials: The color palette included neutral tones with pops of vibrant colors to create a dynamic yet calm environment.
Functional Requirements
The functionality of the space was equally important:
- Purpose of the Space: The design needed to accommodate various activities while maintaining a coherent look.
- Special Features: Customizable furniture and flexible layouts were incorporated to adapt to different needs.
Key Design Elements
Interior Layout
The interior layout of Wafaa was meticulously planned:
- Description of the Layout: The space was divided into open and closed zones to cater to different activities.
- Use of Open vs. Closed Spaces: Open areas were designed for collaborative work, while closed spaces provided privacy and quiet.
Furniture and Fixtures
Selecting the right furniture and fixtures was vital:
- Selection Process: The team chose pieces that combined style with functionality.
- Custom Pieces: Custom-designed furniture was used to maximize space and enhance comfort.
Lighting and Acoustics
Lighting and acoustics are key to a pleasant environment:
- Lighting Solutions: A mix of ambient, task, and accent lighting was used to create a well-lit and inviting space.
- Acoustic Treatments: Acoustic panels were installed to manage noise levels and improve sound quality.
Art and Decorations
Art and décor add a personal touch:
- Role of Art: Carefully selected art pieces were integrated to reflect the client’s taste and enhance the space.
- Specific Pieces: From abstract paintings to modern sculptures, each piece was chosen to complement the overall design.
Technology Integration
Modern technology was seamlessly incorporated:
- Smart Features: Advanced lighting controls, climate management systems, and integrated sound systems were included to enhance user experience.
- Integration with Design: Technology was integrated in a way that it blended with the décor, maintaining the aesthetic appeal.
Challenges and Solutions
Design and Logistical Challenges
The project presented several challenges:
- Design Balance: Ensuring that the design was both beautiful and practical required careful planning and creativity.
- Logistical Issues: Coordinating the installation of various elements while adhering to the project timeline was complex.
Solutions Implemented
ERA Company tackled these challenges with innovative solutions:
- Balanced Design Approach: The team used 3D modeling and detailed planning to ensure that all design elements were harmoniously integrated.
- Efficient Coordination: A dedicated project management team ensured smooth execution and timely completion.
Client Feedback
Wafaa’s Perspective
The client’s feedback highlighted the project’s success:
- Positive Impact: The new design significantly improved the functionality and aesthetic of the space.
- User Experience: The space has been well-received by users, who appreciate its comfort and modern features.
Conclusion
In summary, the Wafaa project by ERA Company is a testament to the company’s ability to deliver exceptional finishing and décor solutions. By focusing on both aesthetic and functional aspects, ERA Company created a space that not only meets but exceeds client expectations.
If you’re inspired by the Wafaa project and interested in transforming your own space, ERA Company is here to help. Contact us today to discuss how we can bring your vision to life.
Ready to elevate your space with top-notch finishing and décor? Reach out to ERA Company for a consultation and let’s create something extraordinary together!
- Location: Riyadh, Saudi Arabia
- Phone: (+966) 55 440 3388
- Email: info@eraculturedesign.com
- Website: www.eraculturedesign.com


