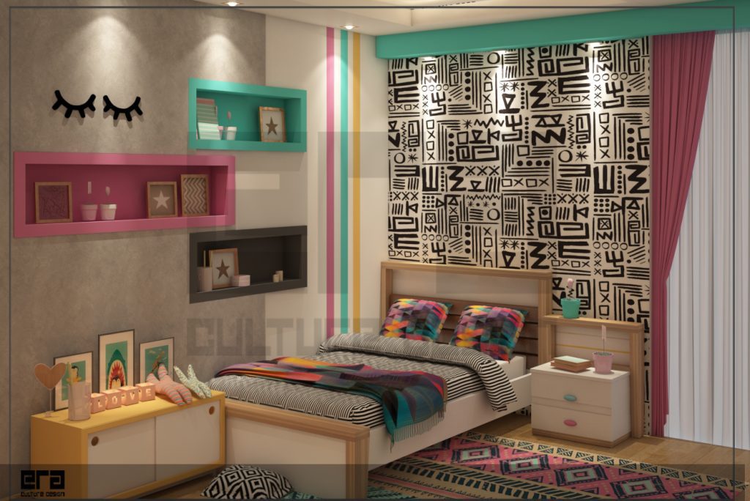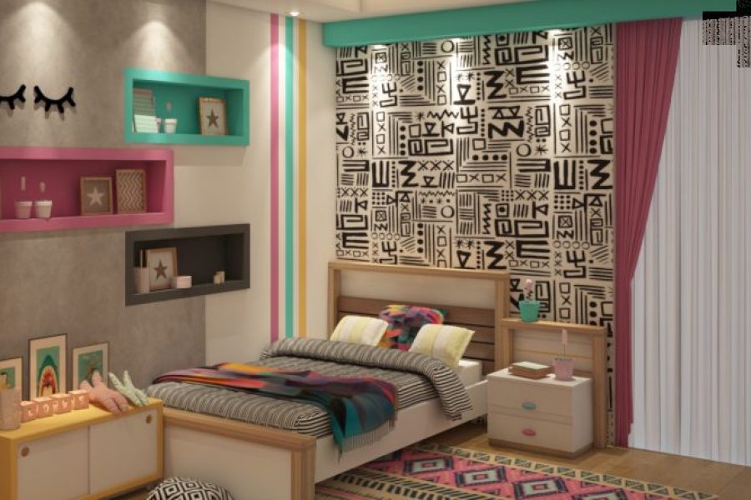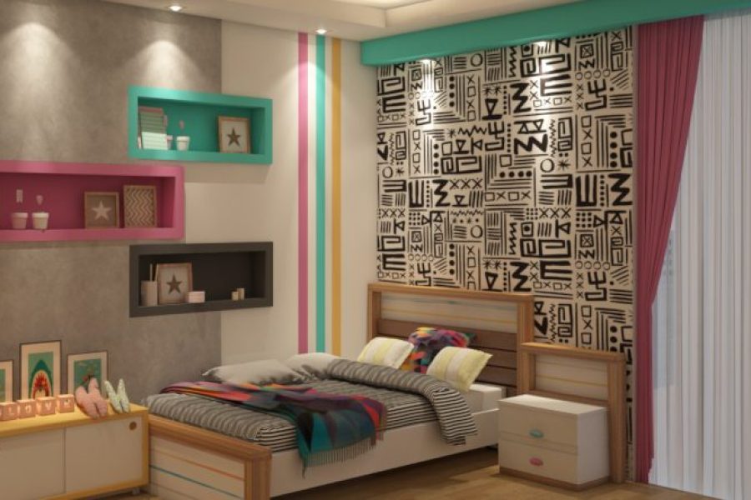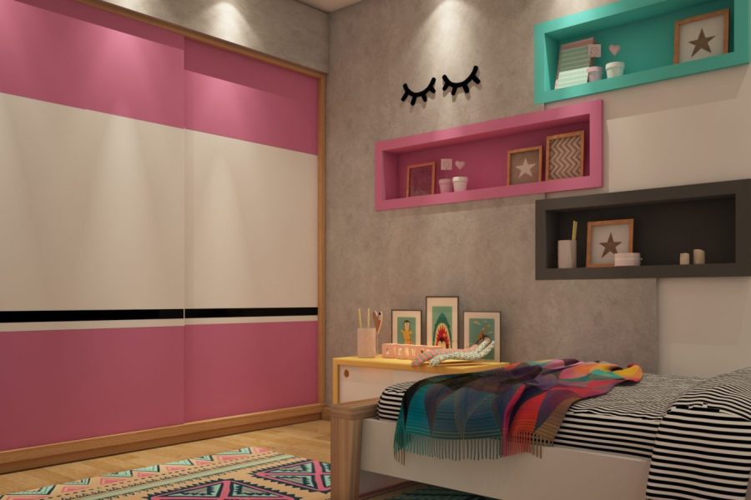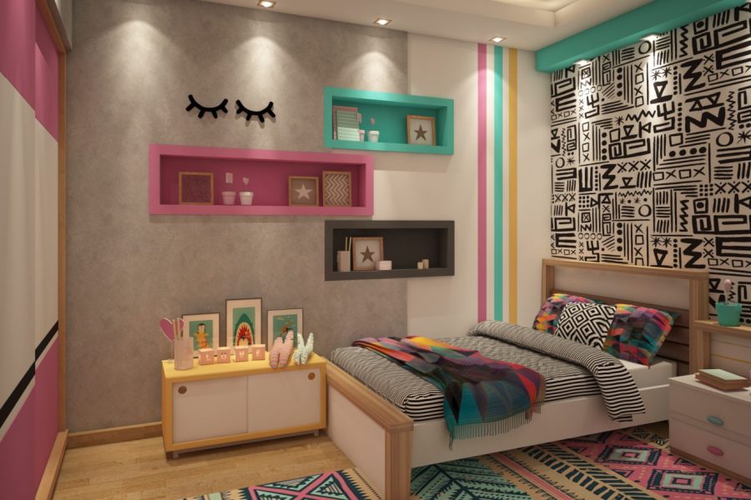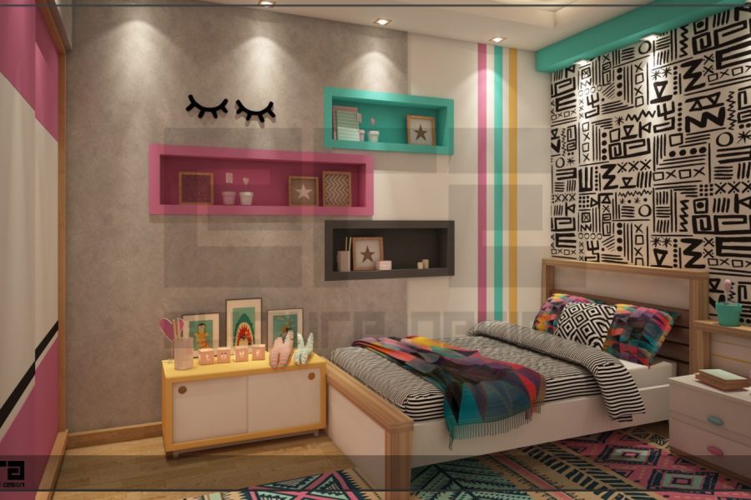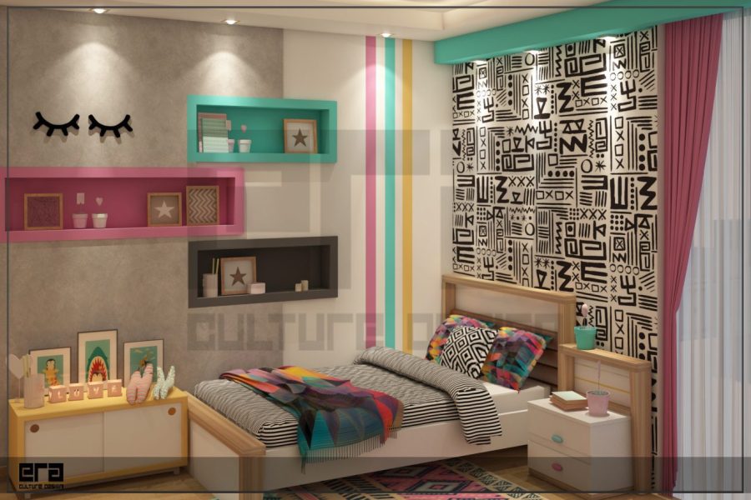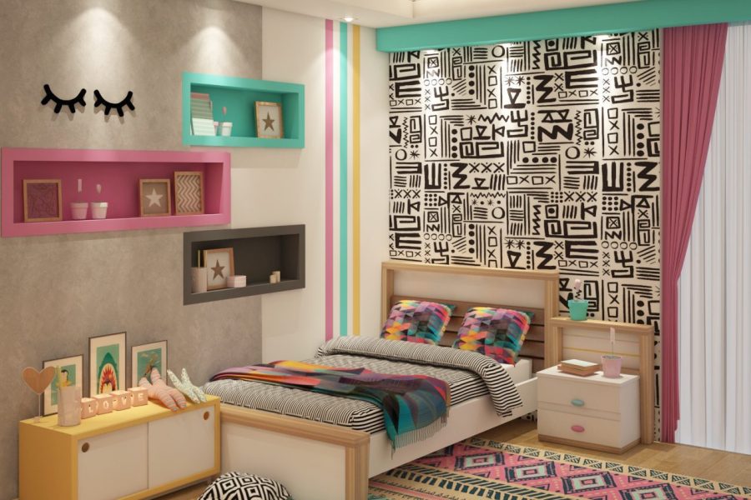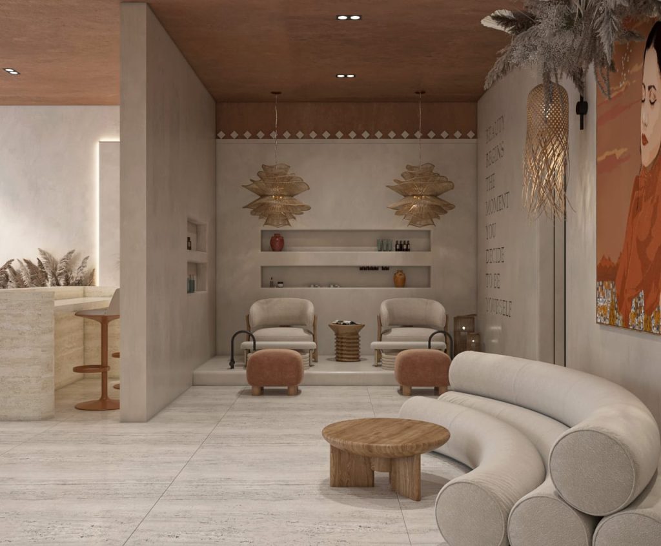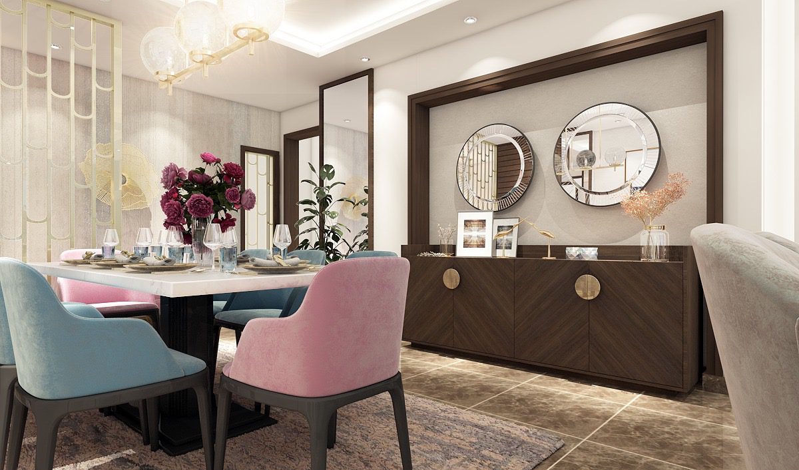Welcome to the latest showcase of ERA Company’s design expertise! Today, we’re thrilled to share the story of the “Nanis” project, where we took a vision and transformed it into a stunning reality. At ERA Company, based in Riyadh, Saudi Arabia, we specialize in turning ordinary spaces into extraordinary environments. Let’s dive into how we brought the Nanis project to life.
Who is Nanis?
About Nanis
Nanis is more than just a client; they’re a vision of style and functionality. With a keen eye for design and a passion for creating inviting spaces, Nanis sought our expertise to revamp their space. Our team was excited to collaborate and bring their unique style to life.
Nanis’s Style and Needs
Nanis’s style is an elegant blend of modern aesthetics and timeless sophistication. They needed a space that reflected their personality while being practical and comfortable. Our goal was to integrate their preferences seamlessly into the design while ensuring functionality and durability.
Initial Consultation and Goals
The Consultation Process
Our journey began with a detailed consultation where we discussed Nanis’s vision, preferences, and requirements. We delved into their needs for the space, exploring their ideal colors, materials, and layout preferences. This initial phase was crucial for us to understand the essence of what Nanis wanted to achieve.
Key Design Goals
The primary goals were clear: create a visually appealing space that matched Nanis’s style, optimize the layout for better functionality, and incorporate high-quality materials that would stand the test of time. We aimed to achieve a balance between aesthetics and practicality, ensuring that every element of the design served a purpose.
Design and Planning
Concept Development
With a clear understanding of Nanis’s needs, our design team went to work developing concepts that would bring their vision to life. We explored various themes, materials, and layouts, ensuring that each option aligned with the goals set during the consultation.
Material Selection and Color Scheme
Choosing the right materials and colors is pivotal in any design project. For Nanis, we selected high-quality finishes that not only enhanced the aesthetic appeal but also offered durability. The color scheme was chosen to create a harmonious flow throughout the space, adding warmth and elegance.
Layout Planning and Spatial Considerations
Effective layout planning was essential to maximize the use of space and enhance functionality. We carefully considered spatial elements to ensure that the design was both practical and visually pleasing. Our aim was to create a layout that facilitated ease of movement and showcased Nanis’s style.
Execution and Implementation
Renovation Steps and Processes
The renovation process for the Nanis project involved several key steps, including demolition, structural changes, and the installation of new finishes. Our team worked diligently to ensure that each stage was executed flawlessly, adhering to the highest standards of quality.
Key Challenges and Solutions
Every project comes with its challenges, and Nanis was no exception. We encountered a few hurdles along the way, such as coordinating with various contractors and managing unforeseen structural issues. However, our experienced team tackled these challenges head-on, finding innovative solutions to keep the project on track.
Design Features and Enhancements
Unique Design Elements
The Nanis project features several unique design elements that set it apart. From custom-built furniture to intricate detailing, every aspect of the design was carefully crafted to reflect Nanis’s style. We incorporated modern features while maintaining a touch of timeless elegance.
Functional Improvements
In addition to aesthetic enhancements, we focused on making practical improvements to the space. This included optimizing storage solutions, enhancing lighting, and ensuring that the layout facilitated easy use of the space. Our goal was to create an environment that was not only beautiful but also highly functional.
The Final Result
Description of the Completed Project
The transformation of the Nanis space is nothing short of spectacular. The final result is a stunning blend of modern sophistication and practical design. Every element, from the color palette to the finishing touches, reflects the vision that Nanis had for their space.
Client Feedback and Satisfaction
Nanis was delighted with the outcome of the project. Their feedback highlighted their satisfaction with both the design and the execution. They appreciated our attention to detail and the way we managed to bring their vision to life while ensuring that the space met all their functional needs.
Why Choose ERA Company
ERA Company’s Strengths and Expertise
ERA Company stands out in the world of finishing and décor due to our commitment to quality, innovation, and customer satisfaction. Our team of experts is dedicated to delivering exceptional results, and our track record speaks for itself. We bring creativity, precision, and expertise to every project, ensuring that our clients receive nothing but the best.
Why Nanis and Other Clients Choose ERA Company
Clients like Nanis choose ERA Company because of our ability to understand and execute their vision flawlessly. We offer personalized service, attention to detail, and a commitment to excellence. Whether it’s a residential or commercial space, we transform environments with our unique touch.
Contact Information
Ready to transform your space like Nanis? Get in touch with ERA Company today!
- Location: Riyadh, Saudi Arabia
- Phone: (+966) 55 440 3388
- Email: info@eraculturedesign.com
- Website: www.eraculturedesign.com
If you’re inspired by the Nanis project and want to see how ERA Company can transform your space, don’t hesitate to reach out. Contact us for a consultation or quote, and let’s start bringing your vision to life!

