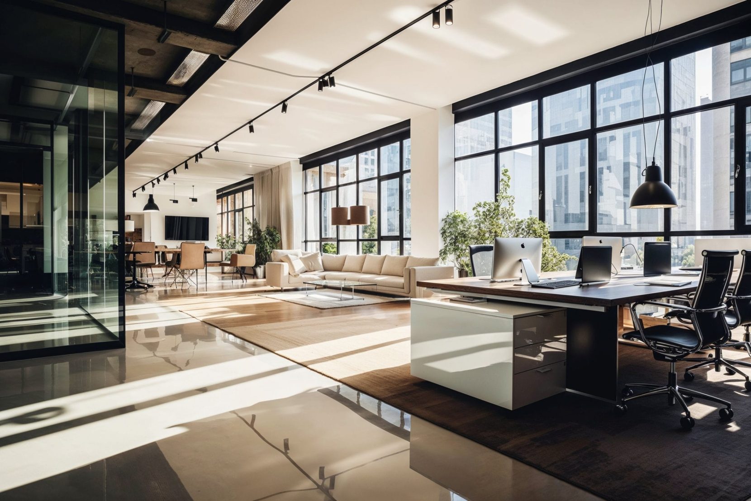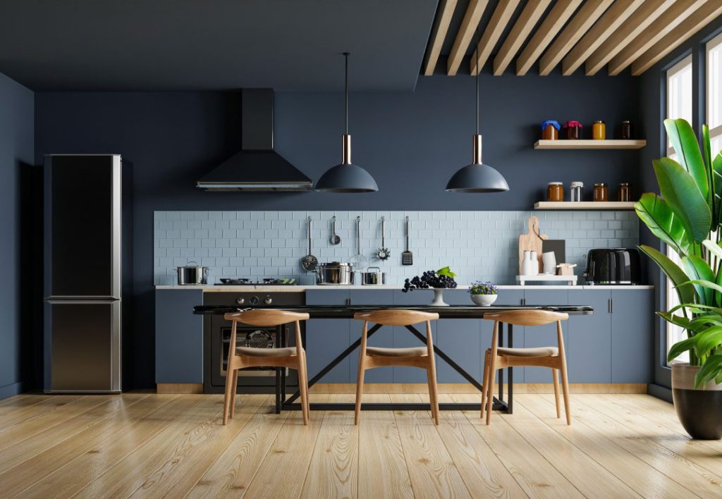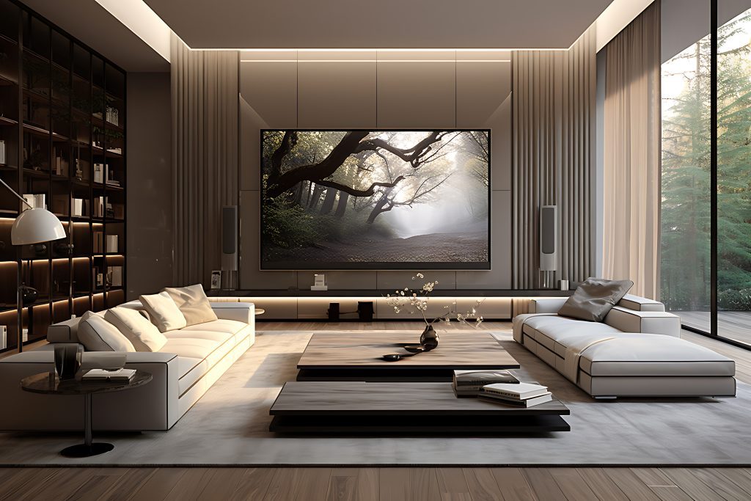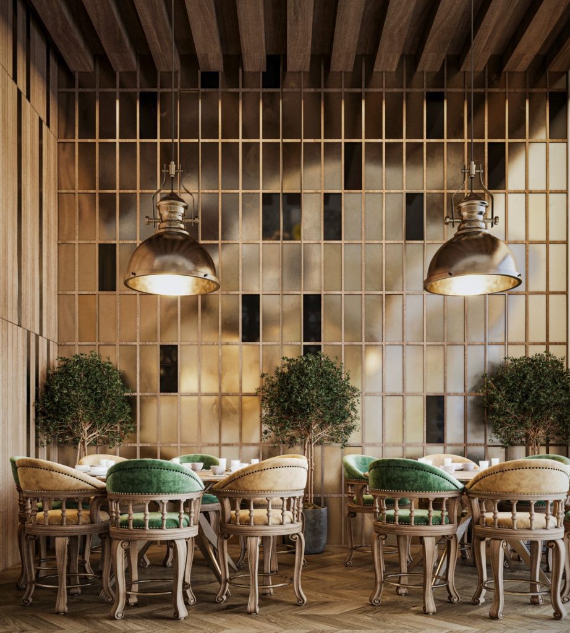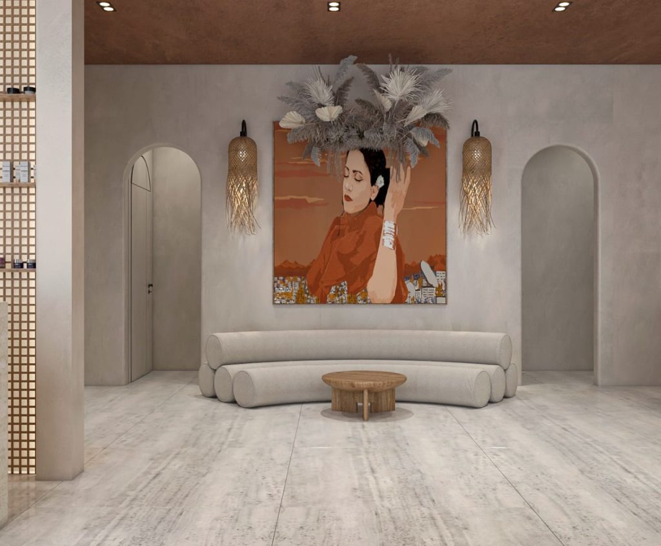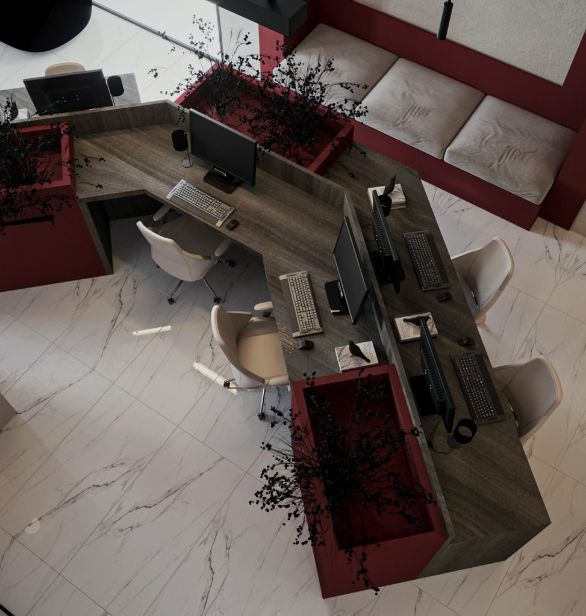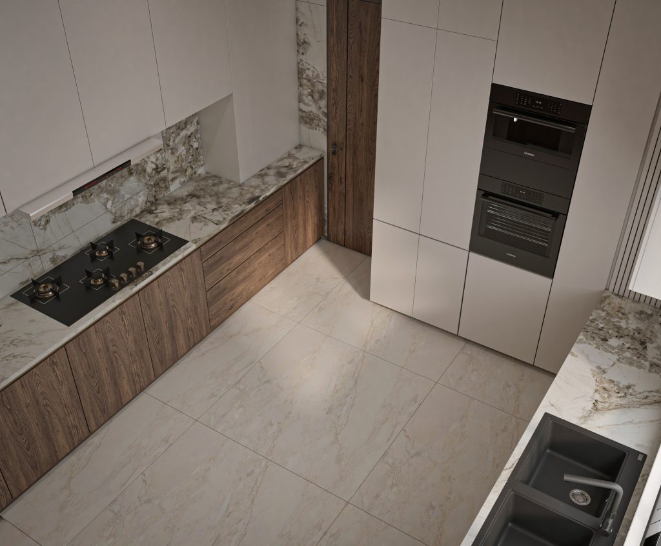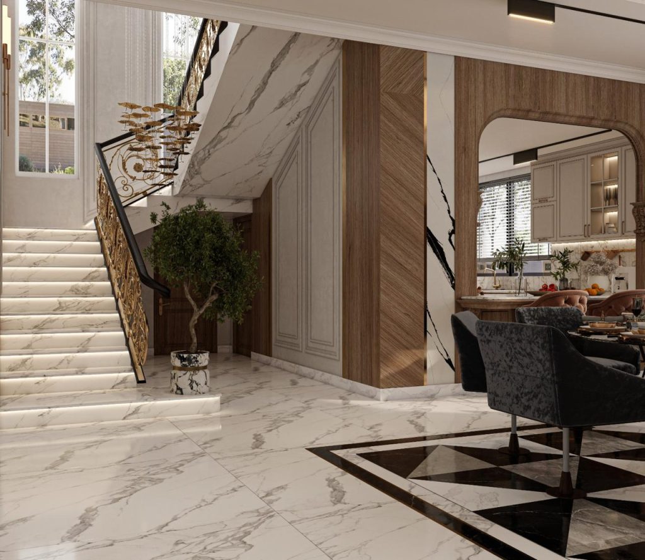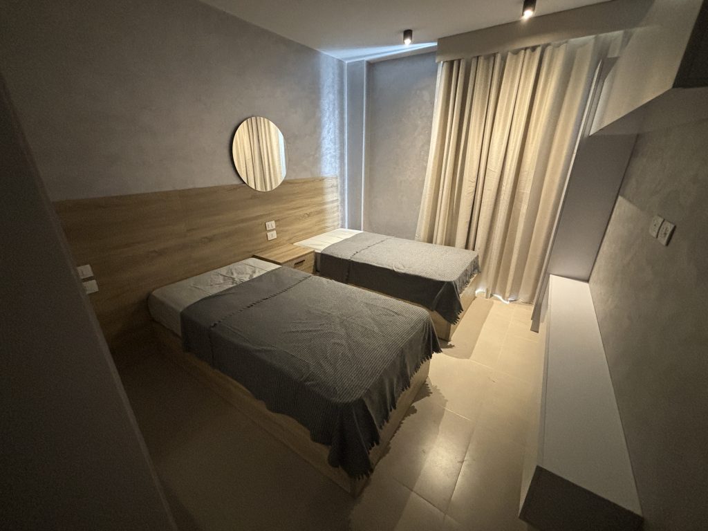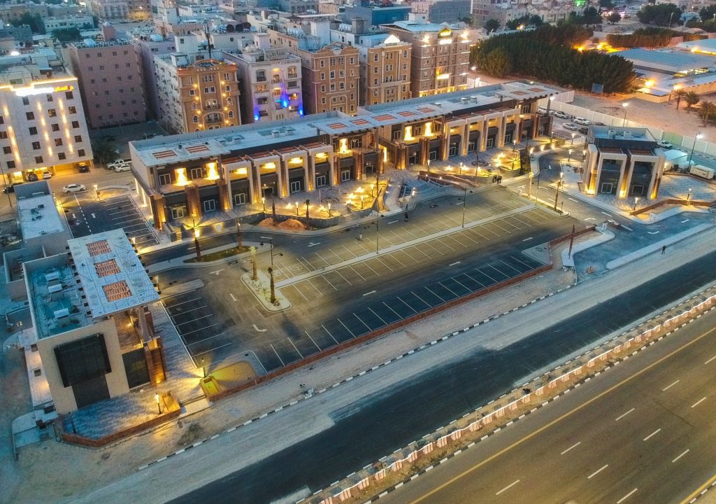Understanding Space Planning
Space planning is a fundamental aspect of interior design that focuses on organizing and arranging spaces to maximize functionality and aesthetic appeal. Whether you’re redesigning a cozy living room or planning the layout of a bustling office, effective space planning ensures that every square foot is utilized efficiently.
What is Space Planning?
Space planning involves analyzing the spatial requirements of a room or building and organizing furniture, fixtures, and other elements to create a harmonious and functional environment. It considers factors such as traffic flow, natural light, and the intended use of each area to design spaces that meet the specific needs of their occupants.
Why Space Planning Matters
Proper space planning enhances the usability and comfort of a space while also contributing to its overall visual appeal. It helps in:
- Maximizing Functionality: Ensures that each area serves its intended purpose effectively.
- Enhancing Aesthetics: Creates visually pleasing environments through balanced layouts and cohesive designs.
- Improving Flow: Facilitates smooth movement within a space, reducing clutter and enhancing accessibility.
- Increasing Property Value: Well-designed spaces can boost the value of a property, making it more attractive to potential buyers or tenants.
Key Principles of Effective Space Planning
1. Assessing the Space
Before diving into the design, it’s crucial to thoroughly assess the existing space. Measure dimensions, note architectural features, and identify any constraints or opportunities. Understanding the current state of the space provides a solid foundation for effective planning.
2. Defining the Purpose
Clearly define the purpose of each area. Whether it’s a living room meant for relaxation and entertainment or an office designed for productivity, knowing the primary function helps in making informed design decisions.
3. Creating Zones
Dividing a space into distinct zones based on their functions can improve organization and efficiency. For example, in a home, you might have separate zones for lounging, dining, and working. In an office, zones could include collaborative areas, private workspaces, and meeting rooms.
4. Optimizing Traffic Flow
Ensure that there is a logical and unobstructed flow between different areas. Avoid placing furniture in ways that block pathways, and consider the natural movement patterns of occupants to create a seamless experience.
5. Balancing Aesthetics and Functionality
While aesthetics are important, functionality should never be compromised. Strive for a balance where the space is both beautiful and practical. Choose furniture and decor that complement the design while serving their intended purposes effectively.
6. Leveraging Natural Light
Natural light can significantly enhance the ambiance of a space. Position furniture to take advantage of available light sources and use light-colored walls and reflective surfaces to amplify brightness and create an inviting atmosphere.
7. Incorporating Storage Solutions
Effective storage is essential for maintaining a clutter-free environment. Integrate built-in cabinets, shelves, and multi-functional furniture to maximize storage without sacrificing style.
Practical Tips for Space Planning
1. Start with a Floor Plan
Create a detailed floor plan that outlines the dimensions of the space and the placement of key elements. This visual representation helps in experimenting with different layouts and identifying the most efficient arrangement.
2. Use the Right Furniture
Select furniture that fits the scale of the space. Oversized pieces can make a room feel cramped, while appropriately sized furniture enhances comfort and usability. Consider multi-functional furniture to maximize space efficiency.
3. Prioritize Essential Elements
Identify the essential elements that must be included in each area and prioritize their placement. This ensures that the most important aspects of the space are addressed first, creating a strong foundation for the rest of the design.
4. Create Focal Points
Establish focal points in each room to draw attention and add visual interest. This could be a piece of artwork, a stylish piece of furniture, or an architectural feature that serves as the centerpiece of the space.
5. Experiment with Layouts
Don’t be afraid to try different layouts to find the most effective arrangement. Use online tools or graph paper to sketch out various configurations and visualize how different setups will impact the flow and functionality of the space.
6. Consider Flexibility
Design spaces that are adaptable to different needs and activities. Flexible layouts and versatile furniture can accommodate changes in usage, making the space more functional over time.
7. Pay Attention to Details
Small details can make a big difference in the overall design. Pay attention to elements like lighting fixtures, textiles, and accessories to add depth and character to the space without overwhelming it.
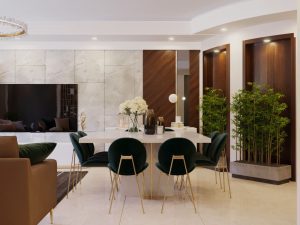
Space planning
Common Challenges in Space Planning
1. Limited Space
Working with limited space requires creative solutions to make the most of every inch. Utilize vertical storage, choose furniture with a smaller footprint, and prioritize multi-functional pieces to enhance functionality without cluttering the area.
2. Balancing Multiple Functions
In spaces that serve multiple functions, finding the right balance can be challenging. Clearly defining zones and using partitions or flexible furniture can help in managing different activities effectively.
3. Integrating Technology
Modern spaces often require the integration of technology, such as smart home devices or office equipment. Ensure that technology is seamlessly incorporated into the design without disrupting the overall aesthetic or functionality.
4. Navigating Architectural Constraints
Architectural features like columns, uneven walls, or sloped ceilings can pose challenges in space planning. Embrace these unique elements by incorporating them into the design, turning potential obstacles into design features.
Space planning is a vital component of interior design that significantly impacts the functionality and aesthetics of any space. By understanding the key principles and applying practical tips, you can create environments that are both beautiful and highly functional. Whether you’re designing a cozy home or a dynamic office, effective space planning ensures that every area is optimized to meet your needs and enhance your overall living or working experience.
Learn More About Space Planning:
For more information on space planning and how to optimize your home or office layout, consider consulting with a professional interior designer who can provide personalized solutions tailored to your specific needs.

